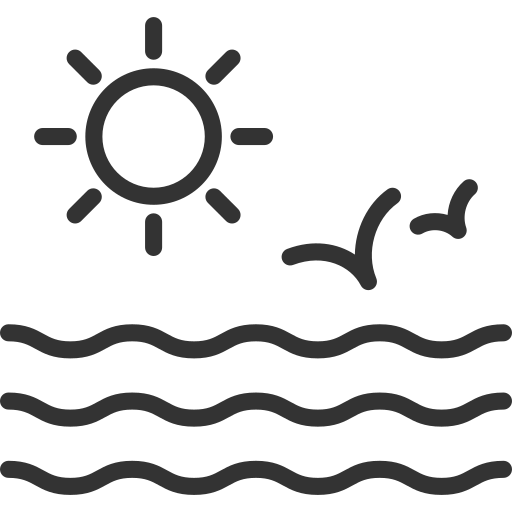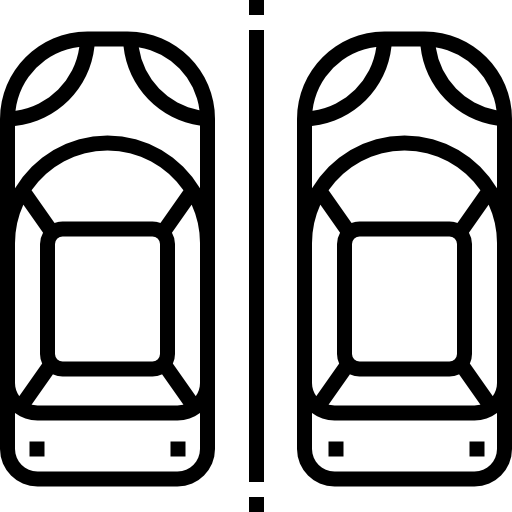






THE CONCEPT
Rav Kook Residences pay homage to the past while creating a contemporary architectural gem and a time-layered legacy for the future. Modern architectural elements are interwoven with original work by nine- teenth-century artisans including wrought iron and wooden elements and murals.
With meticulously restored historical buildings harmoniously nestled among magic elegant heritage, and spirit of this iconic location while complementing the atmosphere and aesthetics of the neighborhood. With Israel's premier restoration and contemporary architects and interior and land- scape designers, are committed to capturing the essence of this unique location and creating an unparalleled luxury living experience.
DEVELOPMENT SHEMER GOV, OWNER - GOV REAL ESTATE
Rav Kook Residences is truly one of a kind. An architectural icon that celebrates the profound legacy of Rav Kook and encapsulates timeless elegance. Gov Real Estate is a privately owned real estate company dedicated to creating unique luxury residences in the most coveted locations in Tel Aviv. For the past 15 years, the company has set itself apart by focusing on quality rather than quantity. Gov Real Estate's driving passion to preserve tile rich history of Tel Aviv while building timeless architectural treasures. Each project in its portfolio is carefully selected, set in a prime enclave in the heart of the city, and delivered wall an unparalleled attention to detail. Working closely with the finest local architects and designers, Gov Real Estate ensures that every project Is truly exceptional.
THE CONCEPT
ARCHITECTURE - GAL MAROM ARCHITECTS
Rooted in the past but with a contemporary twist, Rav Kook Residences embody a deep commit- meant to preserving the architectural, historical, and spiritual aspects of the original site. As a creative architect, observation is central to my design process. I begin each of my projects by observing the surrounding area to get a sense of the context to which the place belongs and to understand the spirit that permeates it. I strive to tap into what the place wants to happen within it so as not to force anything upon it. I planned Rav Kook Residences as a harmonious encounter between past, present, and future within a collection of preserved and new buildings. After studying its historical building elements, including the work of artisans who came to Palestine in the late 1800s and built this site, I set out to create modern architectural details that incorporate elements from the past while offering fresh inspiration for generations to come.
SPECIFICATIONS & FINISHES:
Apartment Interior: The flooring includes 100x100 natural stone or hardwood, and balconies feature etched cement stone tiles or wood decking. Wet rooms are finished with porcelain or natural stone tiles. Interior doors and windows are designed with high-quality materials, including wood finishes and Belgian steel profiles for windows. Electric blinds and underfloor heating are also included.
Electrical & Plumbing: Apartments come with a smart home system, VIMAR switches, and three-phase electric power. Plumbing includes European bathroom fixtures and mounted toilets by Flaminia/Duravit, with freestanding or built-in matte acrylic baths.
Kitchens & Common Areas: Kitchen cabinets are from Dada or Boffi, with stone countertops and integrated sinks. The lobby and common areas are designed with terrazzo stone flooring, Italian furniture, and decorative elements. The building includes a car parking system, steel-clad windows, and a designed elevator.












| Ref. | Typology | Floor | Surface | Price | Availability | Plans |
|---|---|---|---|---|---|---|
| 6709074-C04 | Apartment 4 rooms + Balcon (23 m²) |
1 | 287.00 m² | Price upon request | Available |
Plans |
| 155241-CO5 | Penthouse 4 rooms + Terrace (227 m²) |
2 | 316.00 m² | Price upon request | Available |
Plans |
| 143063-C02 | Garden apartment 4 rooms + Garden (76.50 m²) |
RDC | 296.30 m² | Price upon request | Available |
Plans |
| 155239-C03 | Apartment 4 rooms + Balcon (15 m²) |
1 | 239.00 m² | Price upon request | Available |
Plans |
| 155238-C01 | Garden apartment 5 rooms + Garden (3 m²) |
RDC | 227.00 m² | Price upon request | Available |
Plans |





