

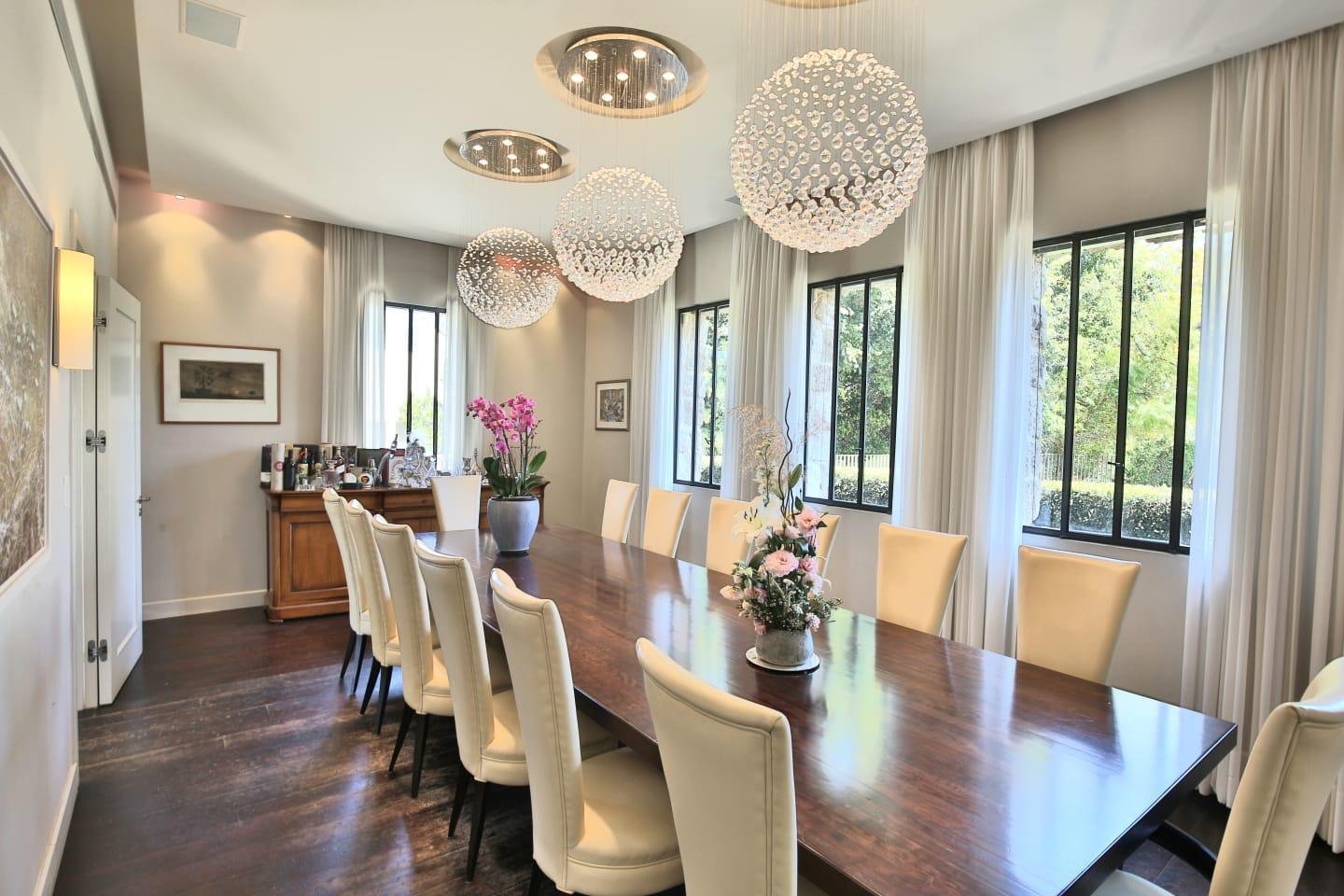
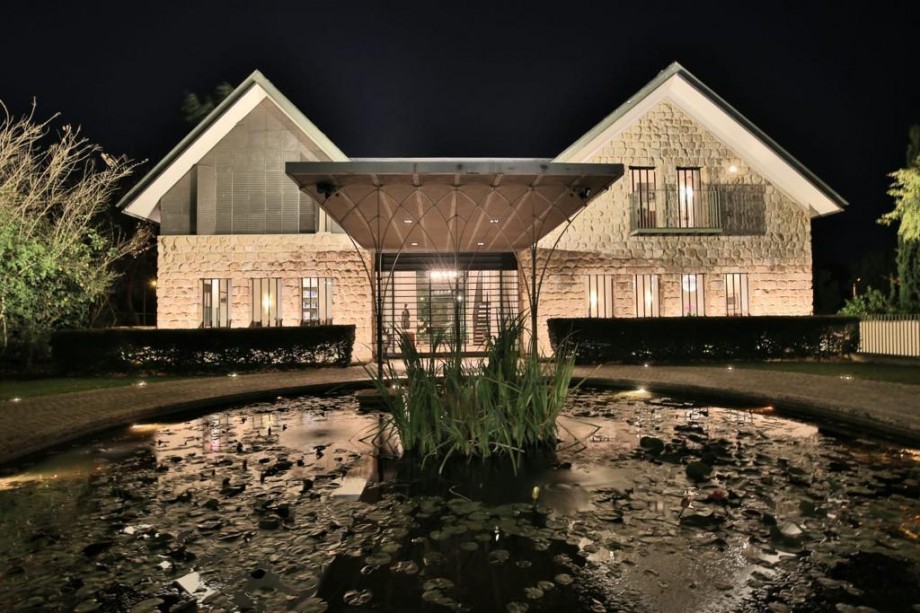
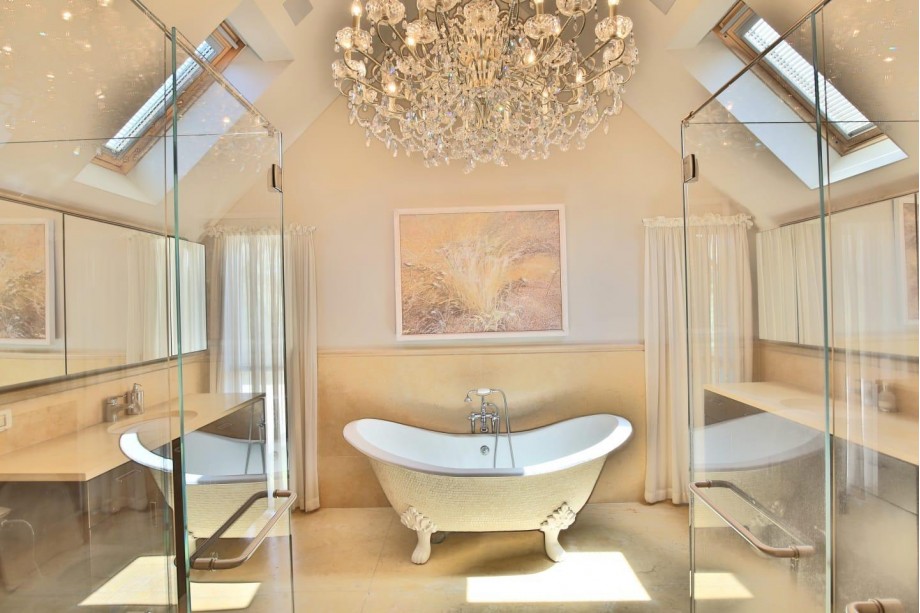
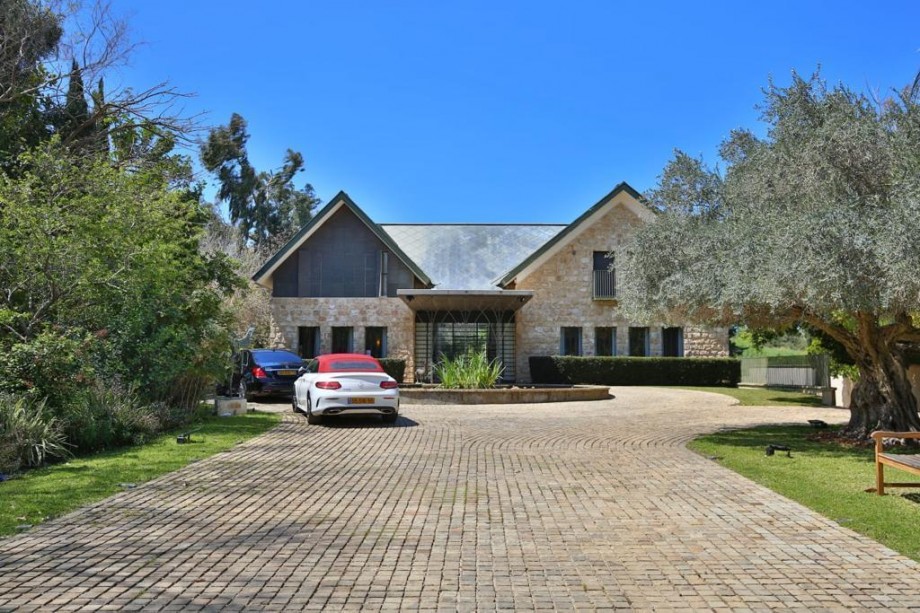
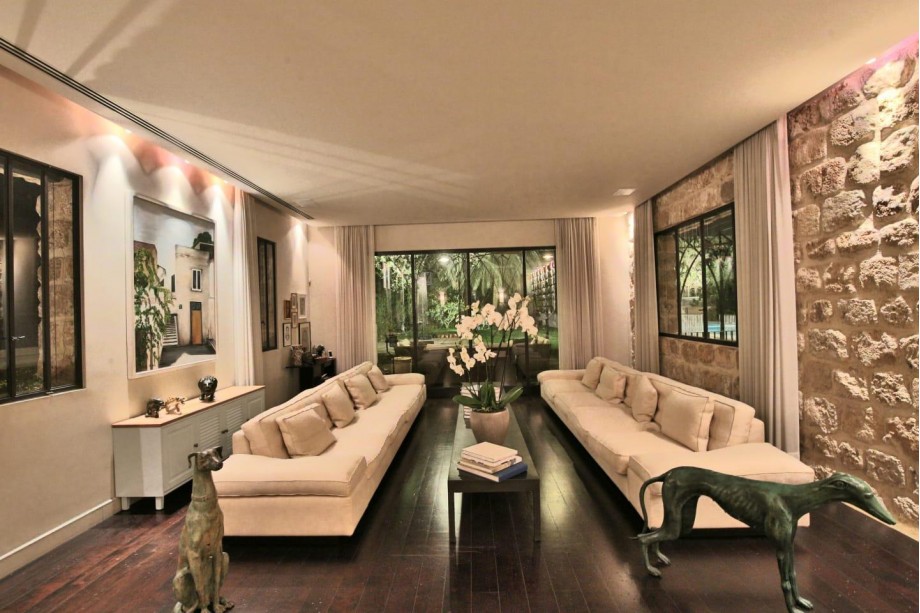
An Architectural Masterpiece in Israel’s Most Prestigious Address
Set on a rare and elevated 2.8-dunam double cornered plot with only one adjacent neighbour (land), this gated estate, designed by the internationally renowned architect Ramy Gill (who co-designed the Jaffa Hotel in Jaffa which was awarded several international awards for its unique structure and interior), offers the ultimate in privacy, scale, and luxury. Encompassing approx. 700 sq.m. with total covered areas of approx. 1,100 sq.m. across three impeccably designed levels, this custom-built home is a triumph of a classic design decorated with unique hand crafted Israeli motifs and thoughtful engineering.
Property Overview
• Lot Size: Approx. 2.8 dunams.
• Built Area: Approx. 700 sq.m. across 3 floors (upper level, ground, basement); 1,100 sq.m. total covered area.
• Ten partial/full bath/powder/shower rooms.
• Zoning Rights: Rights to build two additional structures
Exterior Grounds
• Expansive sequestered front and rear gardens, professionally landscaped.
• Grand front driveway with a 30-meter paved path, ending in a sculptural circular court centred by a 9-meter fish/water lillies pond and shaded pergola.
• Private gated driveway with parking for up to 10 cars (6 without blocking).
• Basement-level covered parking for 3–4 vehicles.
• Rear garden resort zone featuring:
o Heated piano-shaped overflowing pool with two swim jets and waterfall.
o Heated 10-person overflowing spa with water jets and air bubbles.
o Pool house with BBQ station and large pergola.
o Both water features anchored to deep foundation pillars for structural stability.
• 200 sq.m. rear pergola for shading.
• 100 sq.m. pool pergola for shading.
• Entire plot elevated up to 4 meters above surroundings, ensuring privacy and constant air flow.
