

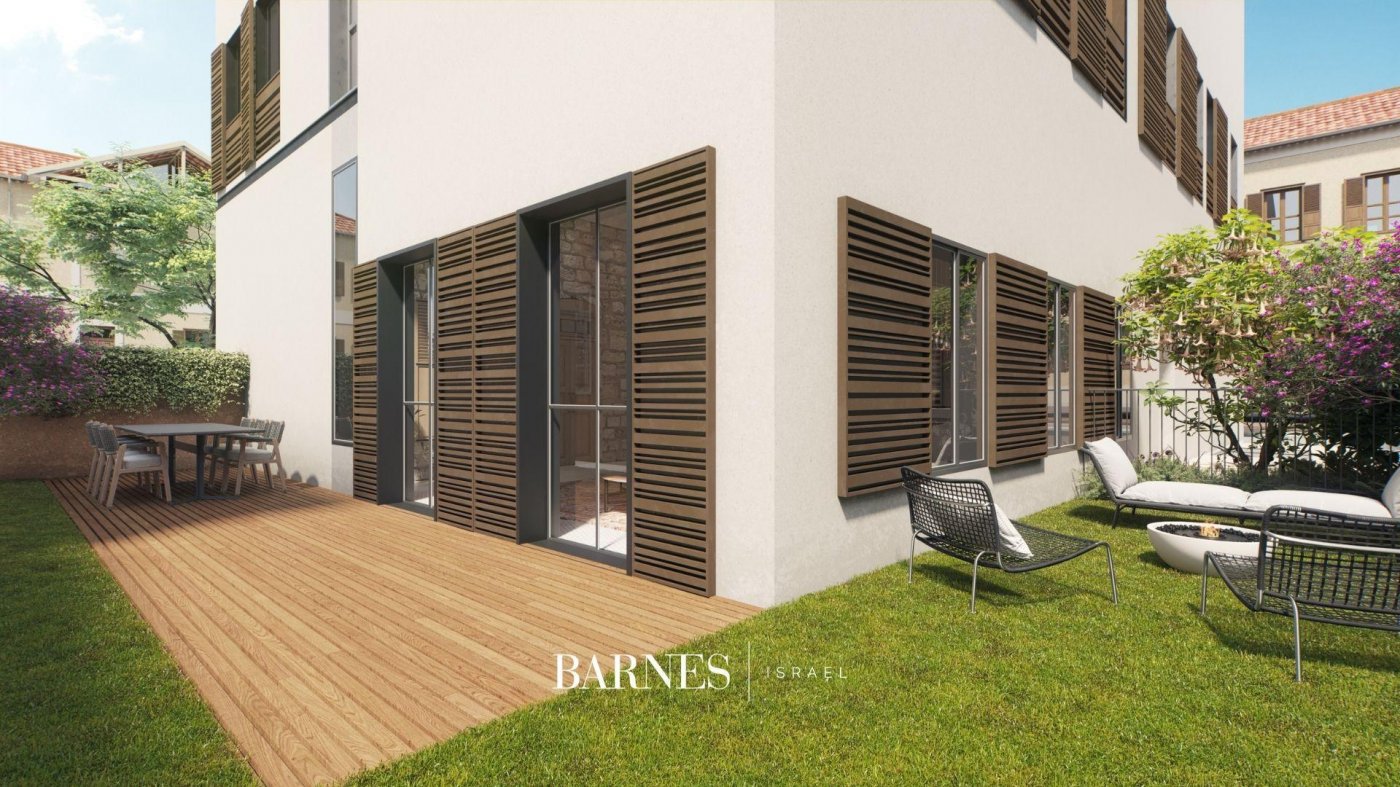
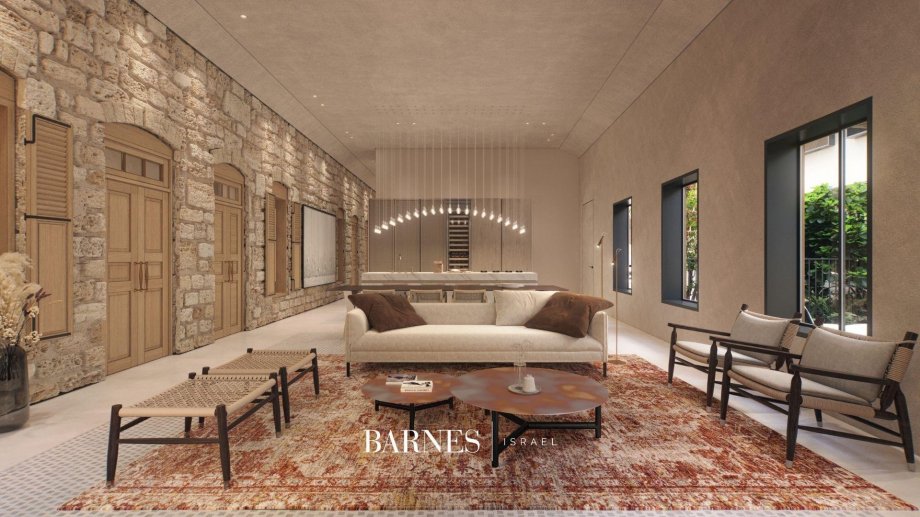
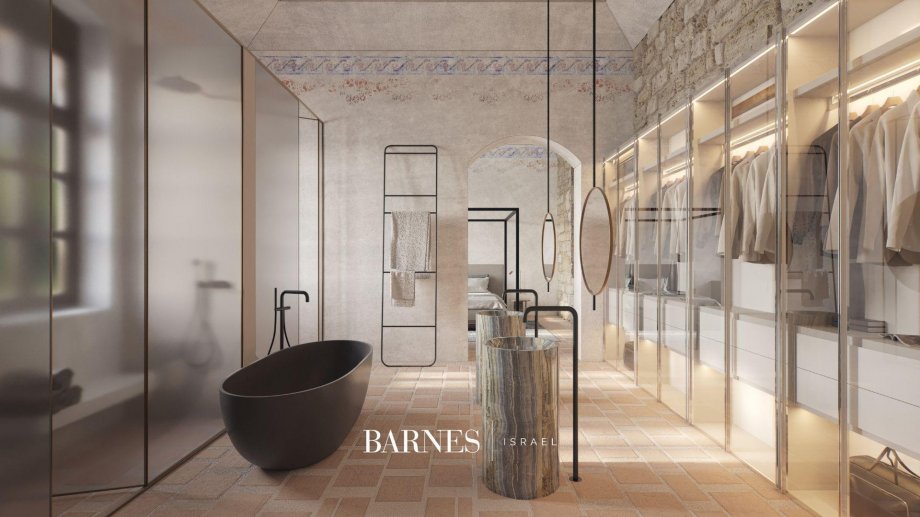
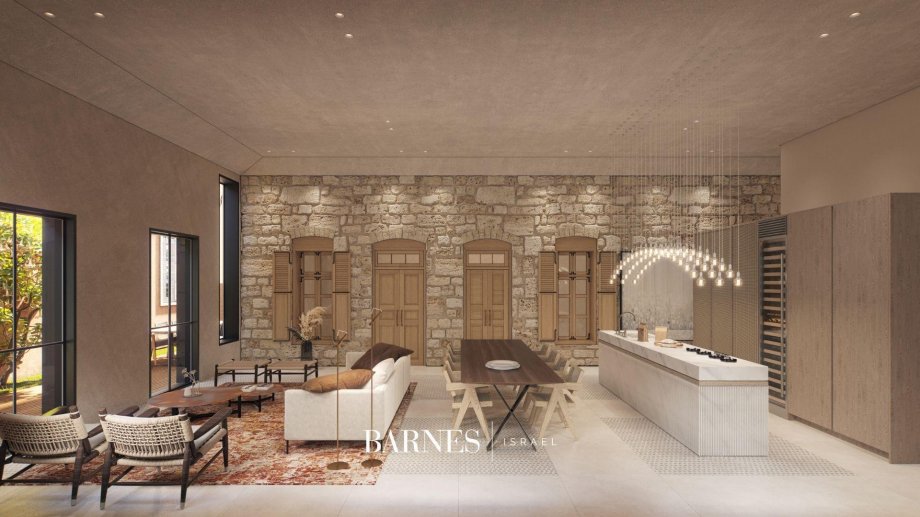
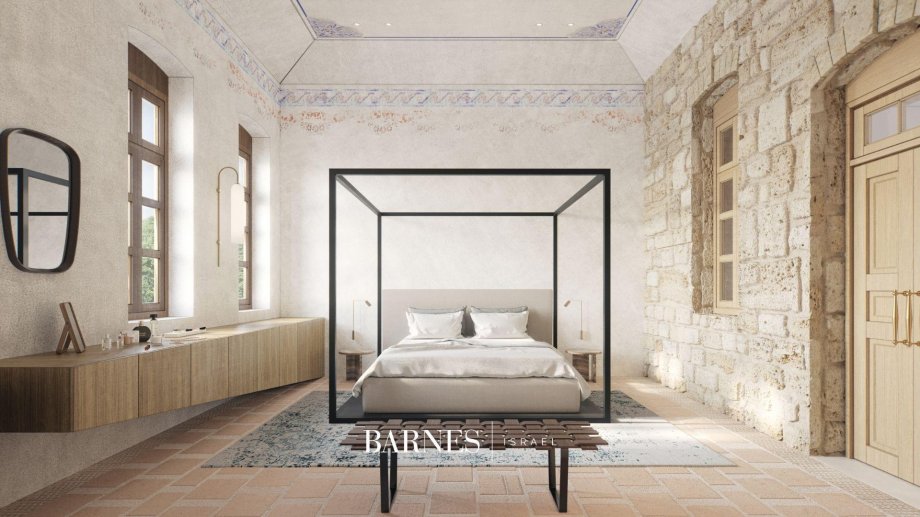
### Specifications & Finishes: Building A - Rav Kook Residences
Apartment Interior:
- Flooring: Natural stone or hardwood; wet rooms clad with granite or natural stone.
- Walls: Gypsum block with plaster finish, painted in Benjamin Moore colors.
- Doors: Entrance doors with wood finish; interior doors with magnetic locks and color finishes.
Windows & Blinds:
- Windows: Steel profiles for floors 0-3; minimalist Vitrocsa windows for the 4th floor; insulated glass.
- Blinds: Aluminum or metal, with optional automation.
HVAC & Plumbing:
- Air Conditioning: VRF Mitsubishi or equivalent with smart controls; electric underfloor heating.
- Bathroom Fixtures: From CEA/Dornbracht/Linki; freestanding or built-in tubs in matte finishes.
Kitchens & Bathrooms:
- Cabinetry: Dada or Boffi for kitchens; European brands for bathrooms.
- Countertops: Stone with integrated sinks.
Pools & Pergolas:
- Pools: Private stainless-steel pools for penthouses.
- Pergolas: Built to municipal code.
Common Areas:
- Exterior: Silicone plaster with steel/aluminum frames; outdoor lighting by architectural design.
- Lobby: Terrazzo flooring, ramming earth walls, and custom mailboxes; designed with Italian furniture.
Amenities:
- The commerce area offers convenience for residents with easy access to shops and services.
- A stunning waterfall feature enhances the ambiance of the space.
- Ample car parking is available for residents and visitors.
- A luxurious swimming pool provides the perfect place to relax and unwind.
- Dedicated bicycle storage ensures a secure space for residents' bicycles.
- The spa on Floor-1 features an elegant lobby and reception area to welcome residents.
- A serene swimming pool is part of the wellness experience.
- The steam room and dry sauna offer spaces for relaxation and rejuvenation.
- A treatment area provides a range of wellness services.
- The gym is equipped for all fitness needs, alongside dedicated spaces for yoga and Pilates.
- Convenient dressing rooms complete the comprehensive spa experience.
Ground Floor:
- Apartment Area: 259 sqm
- Level Area: 197 sqm
- Courtyard: 53 sqm
- English Courtyard: 10 sqm
- Storage: 7.5 sqm
- Private Entrance: Yes
- Levels: Two
- Rooms: 5
- Bathrooms: 2
- Fire Pit: Yes
- Wardrobe Room: Yes
- Kitchens: 2
- Theatre: Yes
- Safety Room: Yes
First Floor:
- Apartment Area: 259 sqm
- Level Area: 62 sqm
- Courtyard: 53 sqm
- English Courtyard: 10 sqm
- Storage: 75 sqm
- Private Entrance: Yes
- Levels: Two
- Rooms: 5
- Bathrooms: 2
- Fire Pit: Yes
- Theatre: Yes
- Wardrobe Room: Yes
- Kitchens: 2
- Safety Room: Yes